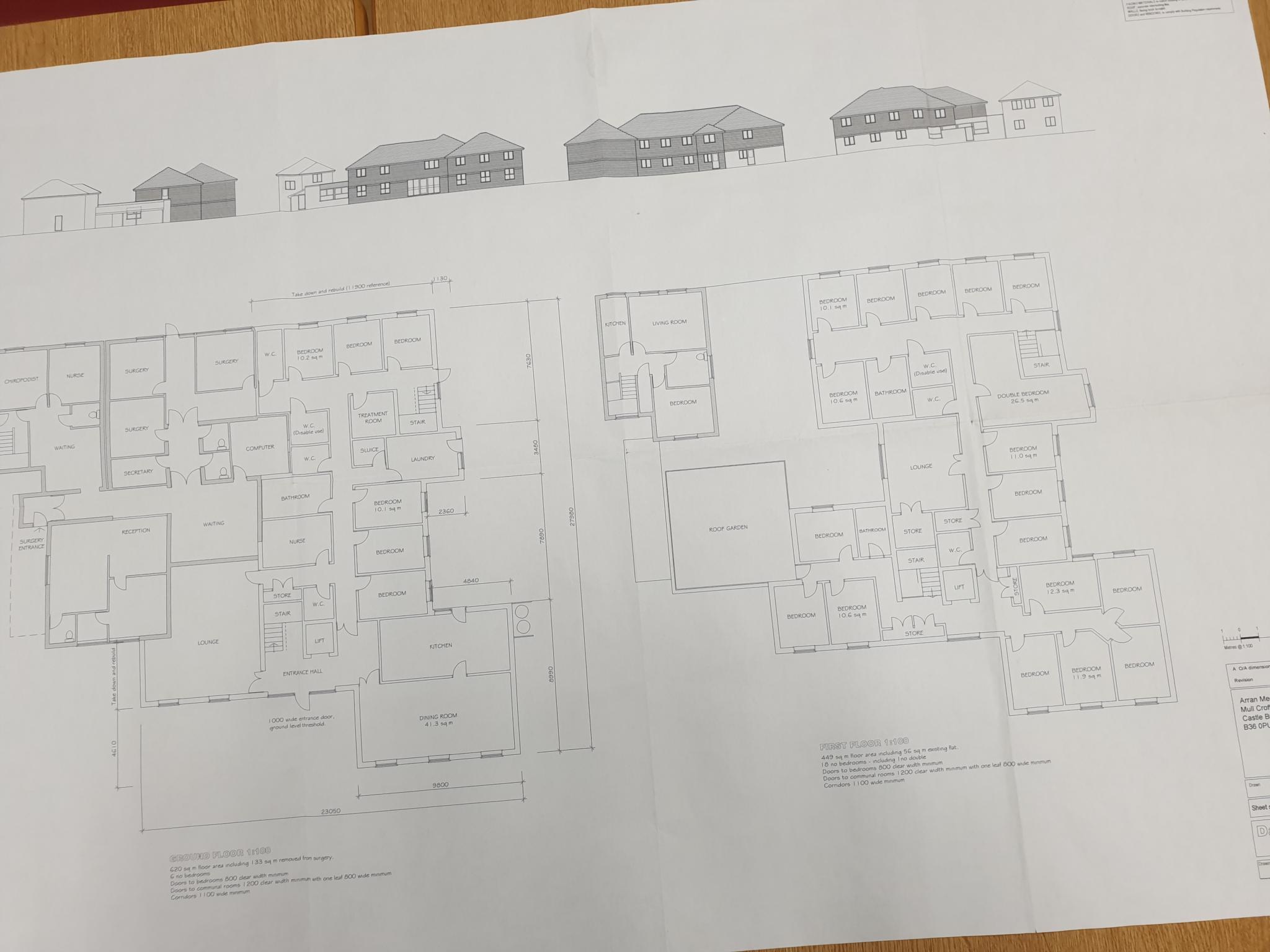With a total floor area of 364.38 Sqm/3,922 Sqft and total Site area of aprox. 0.42 Acres, wide range of usage is potential.
This Property is adjacent to a new residential developments in the area with a private car park.
It Comprises a single storey building of conventional brick construction under a flat felted roof with entrance/reception area and other 13 - 15 rooms of varing sizes for various usages, Toilets storages etc.
Annexing the main building is a singgle storey. which provides a self contained ground floor flat comprising one bedroom, living room, kitchen,and shower room with WC.
To the rear of the main building is a first floor caretaker flat which comprises living room, kitchen, one bedroom, bathroom with WC
Outside of the fenced compound is car park that can take up to 20 cars conveniently.
Notice
Please note we have not tested any apparatus, fixtures, fittings, or services. Interested parties must undertake their own investigation into the working order of these items. All measurements are approximate and photographs provided for guidance only.

| Utility |
Supply Type |
| Electric |
Unknown |
| Gas |
Unknown |
| Water |
Unknown |
| Sewerage |
Unknown |
| Broadband |
Unknown |
| Telephone |
Unknown |
| Other Items |
Description |
| Heating |
Gas Central Heating |
| Garden/Outside Space |
Yes |
| Parking |
Yes |
| Garage |
No |
| Broadband Coverage |
Highest Available Download Speed |
Highest Available Upload Speed |
| Standard |
Unknown |
Unknown |
| Superfast |
Unknown |
Unknown |
| Ultrafast |
Unknown |
Unknown |
| Mobile Coverage |
Indoor Voice |
Indoor Data |
Outdoor Voice |
Outdoor Data |
| EE |
Unknown |
Unknown |
Unknown |
Unknown |
| Three |
Unknown |
Unknown |
Unknown |
Unknown |
| O2 |
Unknown |
Unknown |
Unknown |
Unknown |
| Vodafone |
Unknown |
Unknown |
Unknown |
Unknown |
Broadband and Mobile coverage information supplied by Ofcom.